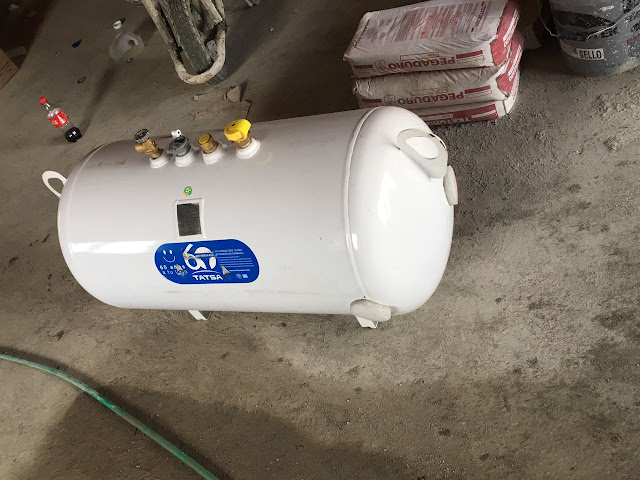 |
| The stairwell window openings are being filled in with breeze block |
 |
| plug and switch wiring has begun |
 |
| the propane tank that will provide fuel for the stoves. This will be going on top of the utility room on the third floor, with a hidden fill hose that runs to street level |
 |
| The southwest corner of the building. Stucco still has to be done on this side of the building, after our neighbours trees are trimmed. This picture shows the completed second floor railing. |
 |
| This wall is where the second floor B suite kitchenette will be. Plugs and switches for the countertop and fridge areas are being installed. |
 |
| Tinacos ready to be hoisted up to the rooftop. There will be two up top, that are fed by pressured water from the under-stair cistern. |
 |
| Completed breeze block window |
 |
| wiring begins for the kitchen locations |





No comments:
Post a Comment