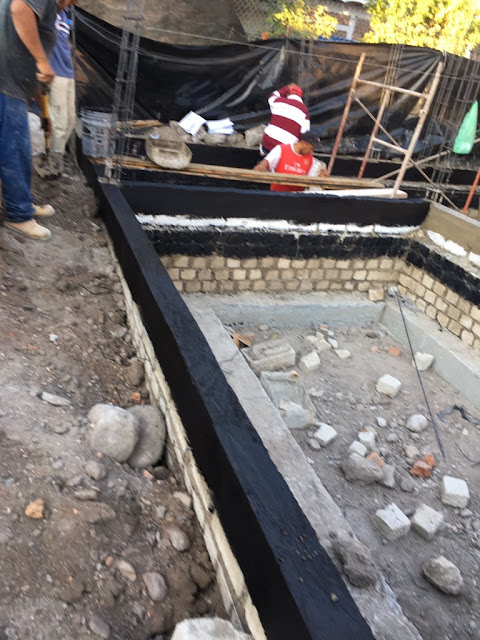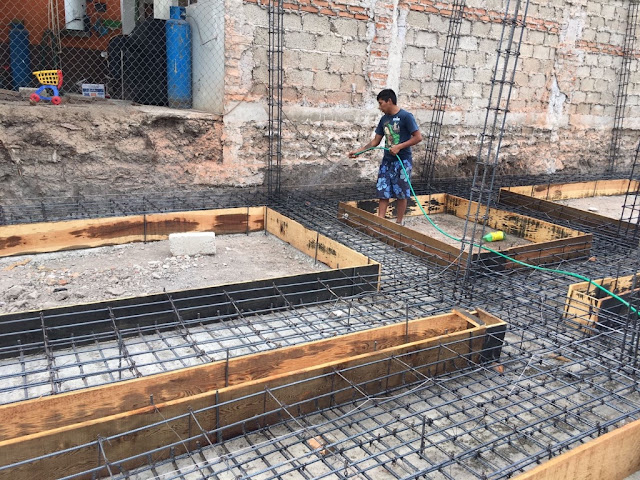It's been a while since I posted pics- My dad is back home now in Canada, so we're reliant on our builder to send us pictures. But I got some today. |
| Second floor construction looking east |
 |
| Second floor front looking southeast |
 |
| The cistern that will be underneath the front stairwell. Town water will flow (or trickle) in here before being pumped up to the cisterns on the rooftop. |
 |
| Base coat plaster has begun. Here is the kitchen and living room area, looking southwards down the main hall past the bathrooms and bedrooms towards the front door. |
 |
| Living room, looking northwards out the back doors. Scratch coat here is complete. |
 |
| Second floor starts. These are the bathrooms and bedrooms, looking towards the street. |
 |
| Plastering continues |
 |
| Yet more plaster. This is the window looking into the light well. |
 |
| Second floor construction. This guy is forming out one of the support walls that separate the living area from the bathroom |
 |
| Second floor at the rear of the house. This lip was a late addition. |
 |
| Second floor walls going up |
 |
| View of the eat side of the property |
 |
| Second floor construction continues. The 'pit' is where the bathroom is. All plumbing is sunk down in order to eliminate 'stub steps' at bathrooms. |
 |
| Rear doorway looking in towards living room and kitchen, with hallway to front door in the middle. |











































