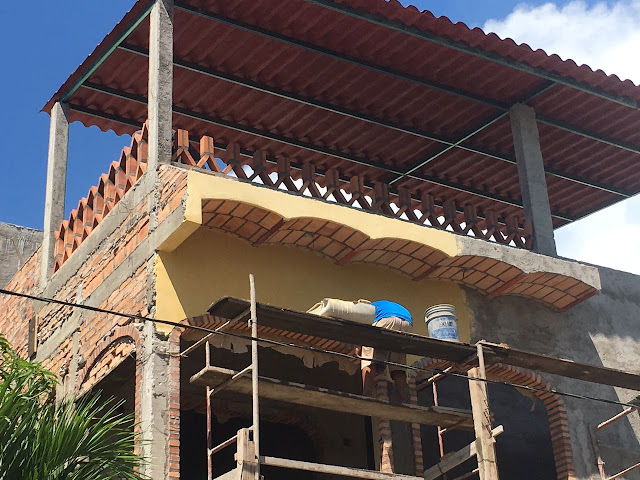 |
| completed railing brickwork on sw corner overlooking the neighbours. There is a concrete railing detail that finishes the top. |
 |
| Streetfront scratch coat is complete. The finish coat of stucco is starting to be applied. |
 |
| Tacho works on the finish coat of stucco. Around the brick arches it's picky work. |
 |
| Another shot of the stucco finish coat starting. It's starting to look more and more like Casa Dorada. |
 |
| The first application of the interior stucco colour. Its the same colour as the external, just lighter in order to keep the space brighter. |
 |
| Scratch coat of stucco goes on the long eastern wall. |
 |
| East wall stucco scratch coat |
 |
| The second floor front balcony western arch is opened up. The ocean is two blocks down thataway. |
 |
| Another shot of the eastern arch. This is becoming one of my favourite places in the building. |
 |
| Railing under construction on the SW corner of the third floor. |
 |
| Stucco finish coat on the rear of the building, second floor. |
 |
| Wide shot of the stucco finish coat going on the rear of the building |




















