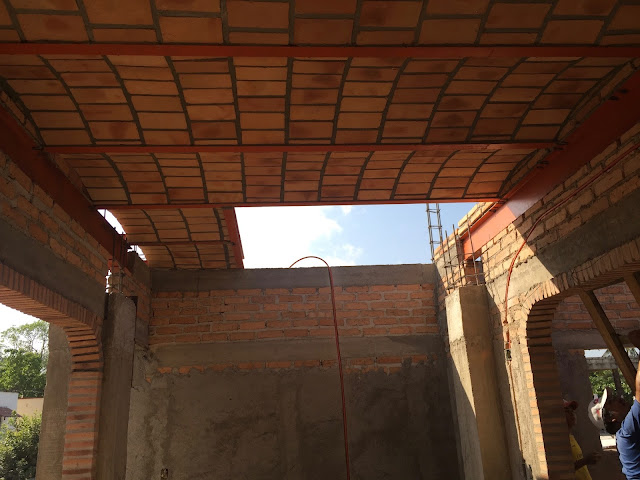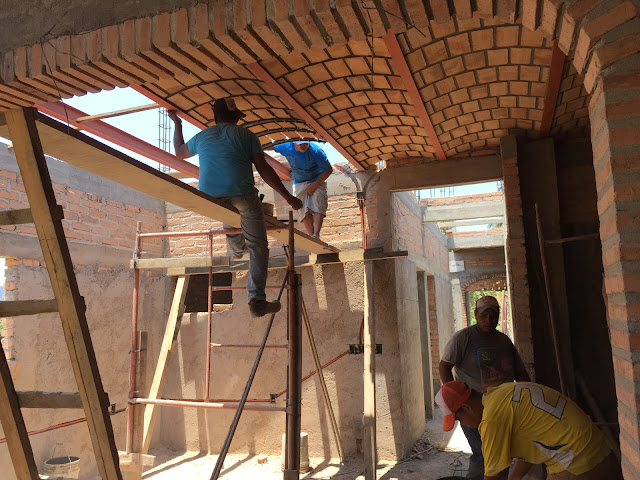So we're only in town for a few more days. Given that, the build team had largely abandoned the things that they know how to to (boveda), in favour of the things that they knew that they needed our guidance with to get right (bulkheads). This is so that they could make sure that they're doing what we're looking for in each situation, and can replicate that in other places we're doing it.
In addition, we had a bunch of floor pours to do, and today was the day. The most critical was our front entryway, which has compound slopes in it for, among other things, wheelchair accessibility. Today we also got the main floor bathrooms poured and the stairs from the first to second floor.
 |
| View of the house from the rear. The boveda on the second floor is nearly complete, including the rear overhangs. |
 |
| Boveda ceiling in the upstairs outside kitchen is complete |
 |
| We're thinking of adding a couple of palma reál palapas onto our third floor terrace. They're about 3m in diameter. at only $400 each, I think we might take 2, and put them about hammock width apart. |
 |
| 2nd floor boveda nearly complete. this 2m x 2m opening is where the rear spiral staircase to the third floor will go. |
 |
| formwork for the 1st floor living room/kitchen bulkhead is nearly complete. The pour takes place right away. |
 |
| 2nd floor boveda ceiling is nearly complete |
 |
| First floor bathroom pours complete, save for the shower area |
 |
| Addition of bullnose formwork prior to front stairway pour |
 |
| Brujo trowels the front entry way pour in his bare feet, ankle deep in cement |
 |
| Future third floor terrace. Dad and I figure out exactly how the bathroom and terrace kitchen will work out, as well as where to put the palapa umbrellas. |
 |
| Ceilings complete, building viewed from the rear |
 |
| The boys work on making the hallway arch perfect |
 |
| There's no point in having an outdoor entertainment terrace until you know how it will perform under party conditions. So a San Lunas party, complete with a wheelbarrow full of beer will do that admirably. The nice part is that a wheelbarrow serves as both beer cooler and transportation home afterwards if required. |
 |
| Bathrooms poured, save for the shower area where special care is needed to ensure proper drainage sloping |
































