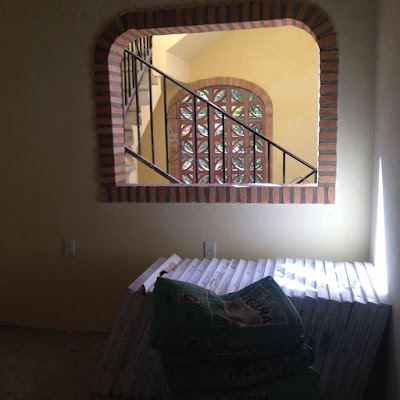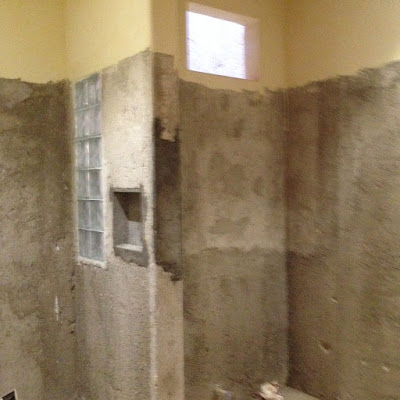So the tiling continues. With more than 600 sq meters to put down between floors, walls, counters, and shelves, it's time consuming work. Fortunately, we had a few cousins of mine come up from their place in Bucerias to put in some work prepping, scrubbing, and hauling tiles up and down. Thanks to Danny, Noel, Randy, and Darryl for your help. Continued thanks to Roy Brown, who has been invaluable in helping my dad manage the construction and sort through some of the challenges.
So on to the progress pics.
 |
| The first of the floor tiles are going down. We're starting at the rooftop, and working our way down. The tiles are still dirty and not yet grouted. |
 |
| Completed stucco in the skylight area of the second floor creates a nice moment. This will be a great place for a large potted tree to grow. |
 |
| Tacho works on the first floor ensuite. This bathroom will have full wheelchair accessibility. |
 |
| A fuzzy pic of the main floor backsplash being completed. |
 |
| Second floor kitchen counters and splash tiles are complete |
 |
| Second floor outdoor kitchen area tiling is complete. |
 |
| More top floor floor tile being laid. It looks largely complete from this picture. |
 |
| Second floor B suite bathroom wall tile complete |
 |
| B suite bathroom vanity and wall tile |
 |
| Random pic out of the bedroom window, 2nd floor master. |
 |
| 2nd floor master bath |
 |
| B suite kitchenette |
 |
| First floor outside kitchen cabinet tiling complete. Floor tile and some minor stucco to finish. |
 |
| first floor second bathroom. The last bathroom to tile. |





























