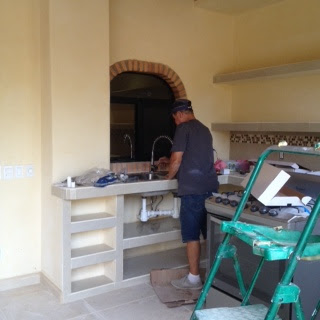My wife's favourite part of any HGTV construction show is the reveal. So in a nod to that, I thought I better make it a good one. This picture set will be pretty beefy, but hopefully worth it. The finishing was probably the most challenging part of the job- we were working with tiles that were not square, workers that hadn't laid a lot of tile (and certainly not to the standard that my mother expects), missing materials, non-standard design, sub-standard tools, and a whole host of challenges that threatened to derail the outcome of the project.
But at the end of the day, we did it. We had some angel volunteers that had both a wealth of knowledge and an eye for detail that really shows in the end product.
Saturday was our party for the project workers, so we had everyone and their families over for food and booze. Thanks to everyone who worked on Casa Dorada and made its completion such a success!
With that, on to the pics...
 |
| Mike and Melanie enjoying the Top of the World Lounge at coffee time in the morning |
 |
| View down Emiliano Zapata towards the ocean |
 |
| Open house happy hour to christen the house on the third floor |
 |
| Countertops. 60cm x 60cm porcelain tiles never looked so good. |
 |
| Another countertop money shot. |
 |
| Second floor living room area. Furniture arrives in a few weeks. |
 |
| A suite bathroom first floor. All of the bathrooms have an identical layout, driven by the wheelchair-accessible first floor layout. |
 |
| Vanity of the same bathroom from a different view. |
 |
| Second floor primary kitchen and work area. |
 |
| Grand entrance stairs from the second floor balcony to the yard |
 |
| Second floor rear balcony space and outdoor kitchen |
 |
| Happy hour on the rooftop patio |
 |
| More rooftop 3rd floor |
 |
| First floor main entrance |
 |
| First floor golf cart area, currently occupied by alternate means of transportation. |
 |
| Main entrance to the left, Golf cart gate to the right. |
 |
| Stairwell from 1st to secondf floor |
 |
| Rear covered/parking area. Future pool goes to the left of where the jeep is parked. |
 |
| Second floor balcony and outdoor kitchen. |
 |
| Second floor balcony and outdoor kitchen with outside view |
 |
| Second floor balcony skylight |
 |
| Second floor balcony, looking towards skylight |
 |
| Second floor streetfront patio |
 |
| Second floor streetfront patio, overlooking the street |
 |
| Another stairwell money shot. This one from the third floor looking down. |
 |
| Main floor kitchen. Mom has moved right in. |
 |
| 1st floor outdoor patio with outdoor kitchen to the right. |
 |
| Have I mentioned sunrise? Sunrise over the Sierra Madres Occidental from the third floor. |
 |
| Third floor balcony at sunrise. |
 |
| Another stairwell shot. |
 |
| Party for the workers that made it all happen in the rear courtyard. |
 |
| Another party shot. |
 |
| House pic from lot 3. |
 |
| Who doesn't love sunsets? Sunset shot from the beach, a block away. |



























































