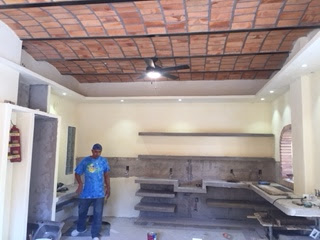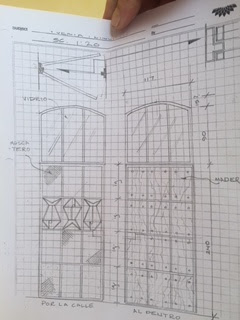So one of the new paradigms of understanding in Mexican construction is the use of concrete. Shelves. counters, gables- they're all either concrete or brick or some variation thereof. Anything can (and often is) made of concrete. We've even had debates about building concrete furniture like couches and bed frames. It's not unusual for either or both to be made this way. (spoiler alert- we've rejected most, because of both impermanence and the ability to add storage). All of this is new to the Canadian paradigm. Its unusual for me to think about finishing details happening in concrete- choices are pretty permanent. I'd recommend that any designer working in this medium have a really good grasp on what they want built. And draw good pictures. Comfortable seating isn't native to the Mexican design mind in this part of the country. But I needs to chillax in comfort yo, so my expectations are higher than a chair with a back at 90 degrees. We'll figure it out.
 |
| Dad and Roy finish the patio expansion/parking pad area lamina roof. There was some fussing about the way to handle storm water off of this so that it goes out to the laneway. |
 |
| Not our windows, bu an example of the pvc windows we will be installing, except in black. |
 |
| The team works on the kitchen. All shelves and counters are cantelivered concrete, and the gable ends are added after. Pretty bullet-proof way to make a kitchen. Fans have been installed on this level, and electrical is largely complete. |
 |
| Outoor kitchen and living area, main floor. Sliding doors will go to the left. |
 |
| House from the back, roughly where the pool will be. |
 |
| Brujo (wizard) installs the vertical gable ends after the counters and shelves have hardened. Lights have been installed. |
 |
| Living room, main area. Sliding doors will go to the left. |
 |
| Cut out takes place for the water meter. We're getting close to having all services online. |
 |
| Sombra installs ceiling fans while Tacho works on closet walls. |
 |
| Bathroom vanity installation pours have started. We have 6 to pour, but this is the template for the others, save for the one that meets accessibility guidelines. Tile and stucco will finish this area. |
 |
| vertical upstands and gables are added with brick and stucco. |
 |
| Outside kitchen, first level. Stucco and tile comes next. |
 |
| Today was an exercise with Silvario, our metalwork guy. He created our fantastic gates and rails, based on Rob's designs. But he speaks next to no english, I speak next to no technical spanish, especially the spanish required to explain how I want this to be built. But he has been great so far, so I trust his instinct to produce an above-average product. Fingers crossed. |
Tomorrow is my last day in Lo D, since I fly out on Thursday. It's been a great run, and I hope to post more pics as they dribble in from my mom as the build continues.







































